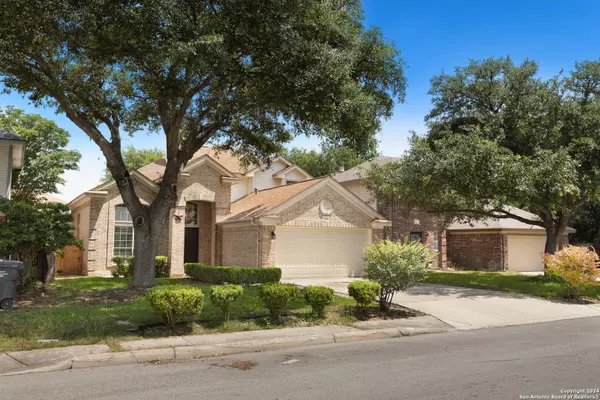$262,900
For more information regarding the value of a property, please contact us for a free consultation.
3 Beds
3 Baths
1,690 SqFt
SOLD DATE : 06/28/2024
Key Details
Property Type Single Family Home
Sub Type Single Residential
Listing Status Sold
Purchase Type For Sale
Square Footage 1,690 sqft
Price per Sqft $155
Subdivision Quail Creek
MLS Listing ID 1762936
Sold Date 06/28/24
Style Two Story,Traditional
Bedrooms 3
Full Baths 2
Half Baths 1
Construction Status Pre-Owned
Year Built 1992
Annual Tax Amount $5,861
Tax Year 2023
Lot Size 5,488 Sqft
Property Description
***$5,000 Seller concession toward the flooring*** Welcome to your home in San Antonio, Texas! This beautiful two-story residence boasts 3 bedrooms, 2.5 bathrooms. As you step inside, you'll be greeted by an inviting ambiance, highlighted by the spacious open loft and a stunning staircase that gracefully wraps around the back of a fireplace. The loft serves as a versatile secondary living space, perfect for relaxing. Prepare to be wowed by the remodeled kitchen that showcases sleek countertops, ample cabinet space, and top-of-the-line appliances. The bathrooms have been updated. A true highlight of this home is the updated wood tile flooring, which not only adds a touch of sophistication but also offers durability and easy maintenance. Rest easy knowing that the roof, installed in 2015, has been recently inspected and some minor repairs were done by a local roofer who is giving the future buyer a two-year warranty. Additionally, the HVAC, water heater, and outside electric panel were all installed in 2016. The house needs a little TLC with Flooring and possible paint in some areas. Located in San Antonio, known for its rich history, vibrant culture, and thriving community, this home offers the perfect blend of urban convenience and suburban tranquility. Don't miss your chance to make this exquisite property your own sanctuary in the heart of Texas!
Location
State TX
County Bexar
Area 0300
Rooms
Master Bathroom Main Level 10X8 Shower Only, Double Vanity
Master Bedroom Main Level 12X13 DownStairs, Walk-In Closet, Full Bath
Bedroom 2 2nd Level 10X10
Bedroom 3 2nd Level 10X15
Living Room Main Level 15X11
Dining Room Main Level 11X8
Kitchen Main Level 14X12
Interior
Heating Central
Cooling One Central
Flooring Carpeting, Ceramic Tile, Vinyl
Heat Source Electric
Exterior
Exterior Feature Privacy Fence, Solar Screens, Has Gutters, Mature Trees
Garage Two Car Garage, Attached
Pool None
Amenities Available None
Roof Type Composition
Private Pool N
Building
Faces South
Foundation Slab
Sewer City
Water City
Construction Status Pre-Owned
Schools
Elementary Schools Elrod Jimmy
Middle Schools Connley
High Schools Marshall
School District Northside
Others
Acceptable Financing Conventional, FHA, VA, Cash
Listing Terms Conventional, FHA, VA, Cash
Read Less Info
Want to know what your home might be worth? Contact us for a FREE valuation!

Our team is ready to help you sell your home for the highest possible price ASAP

“My job is to find and attract mastery-based agents to the office, protect the culture, and make sure everyone is happy! ”






