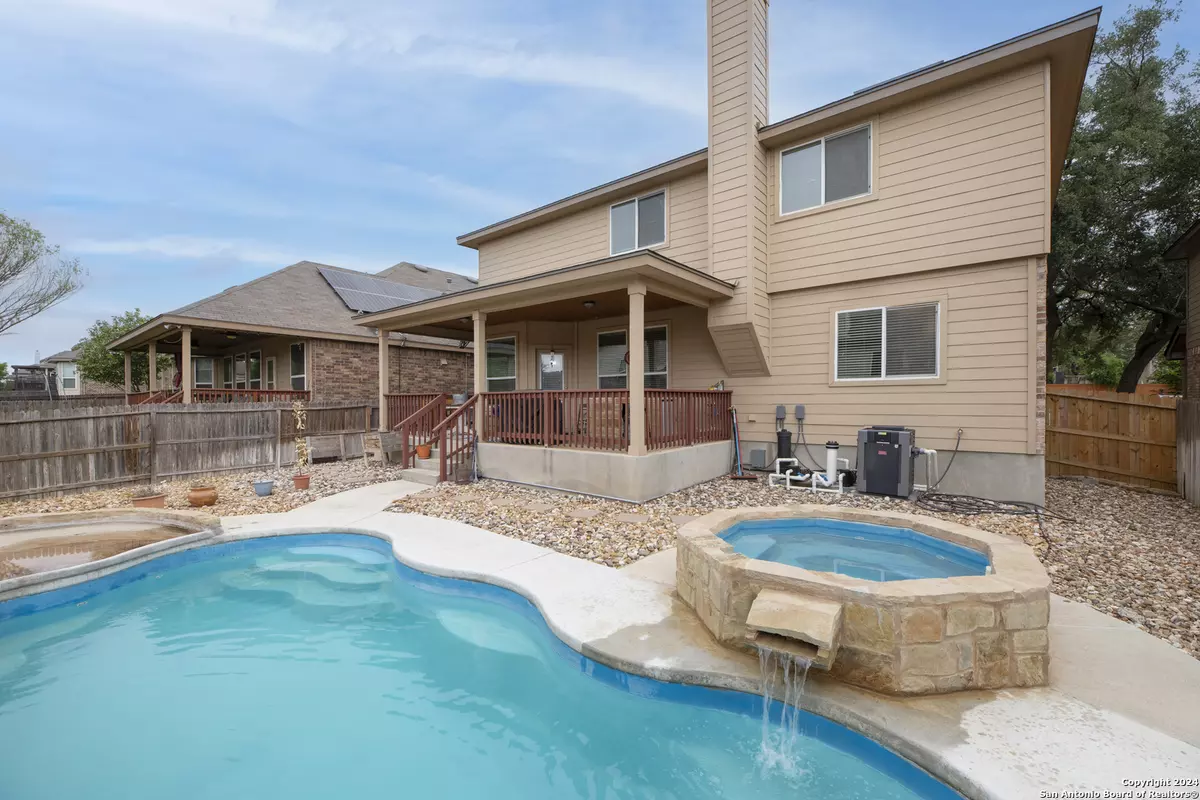$442,500
For more information regarding the value of a property, please contact us for a free consultation.
4 Beds
4 Baths
3,024 SqFt
SOLD DATE : 07/31/2024
Key Details
Property Type Single Family Home
Sub Type Single Residential
Listing Status Sold
Purchase Type For Sale
Square Footage 3,024 sqft
Price per Sqft $146
Subdivision Alamo Ranch
MLS Listing ID 1770350
Sold Date 07/31/24
Style Two Story
Bedrooms 4
Full Baths 3
Half Baths 1
Construction Status Pre-Owned
HOA Fees $35/ann
Year Built 2013
Annual Tax Amount $8,000
Tax Year 2023
Lot Size 6,621 Sqft
Property Description
Seller is offering 5k towards closing costs or home improvement. Explore the heated pool with spa and splash area and envision yourself entertaining at the outdoor bar on the oversized Texas Lanai-don't miss out. Welcome to your dream home! This stunning property is a harmonious blend of spaciousness, functionality, and elegant design. This lovely home offers 4 bedrooms and 3.5 baths, providing ample space for comfortable living and entertaining. Accentuated by an open layout that seamlessly connects the kitchen with new dishwasher, breakfast area, and family room which is Ideal for hosting gatherings. For more formal occasions, the formal dining room offers a refined setting. A spacious office is perfect for those that work from home. Some upgrades are new vinyl laminate flooring for stairs and upstairs. Upstairs, a generously sized game room and four bedrooms upstairs ensure that everyone has their own private retreat, while three baths provide convenience and comfort for all. Interior completely repainted. With a luxurious master suite, featuring an extra-large bedroom, a walk-in closet, and a master bath designed for indulgence. With a double vanity, separate shower, and a soothing garden tub. Step outside to the covered patio and experience outdoor living at its finest with a bar installed on Oversized Texas Lanai patio. Enjoy the 5 1/2 foot deep pool with splash area. The pool is equipped with a heater to keep the pool warm in the coldest of months. Another great plus is the new and upgraded roof! With its impeccable features, versatile layout, and inviting atmosphere, this home is more than just a place to live-it's a place where memories are made and cherished. Don't miss the opportunity to make it yours!
Location
State TX
County Bexar
Area 0102
Rooms
Master Bathroom 2nd Level 9X12 Tub/Shower Separate, Double Vanity, Garden Tub
Master Bedroom 2nd Level 17X19 Upstairs, Ceiling Fan, Full Bath
Bedroom 2 2nd Level 12X13
Bedroom 3 2nd Level 14X12
Bedroom 4 2nd Level 14X13
Living Room Main Level 23X19
Dining Room Main Level 11X13
Kitchen Main Level 13X12
Study/Office Room Main Level 16X11
Interior
Heating Central
Cooling Two Central
Flooring Ceramic Tile, Laminate
Heat Source Electric
Exterior
Exterior Feature Covered Patio, Privacy Fence, Sprinkler System
Garage Two Car Garage
Pool In Ground Pool, Pool is Heated
Amenities Available Pool, Park/Playground, Basketball Court
Roof Type Composition
Private Pool Y
Building
Foundation Slab
Sewer Sewer System
Water Water System
Construction Status Pre-Owned
Schools
Elementary Schools Andy Mireles
Middle Schools Dolph Briscoe
High Schools Taft
School District Northside
Others
Acceptable Financing Conventional, FHA, VA, Cash
Listing Terms Conventional, FHA, VA, Cash
Read Less Info
Want to know what your home might be worth? Contact us for a FREE valuation!

Our team is ready to help you sell your home for the highest possible price ASAP

“My job is to find and attract mastery-based agents to the office, protect the culture, and make sure everyone is happy! ”






