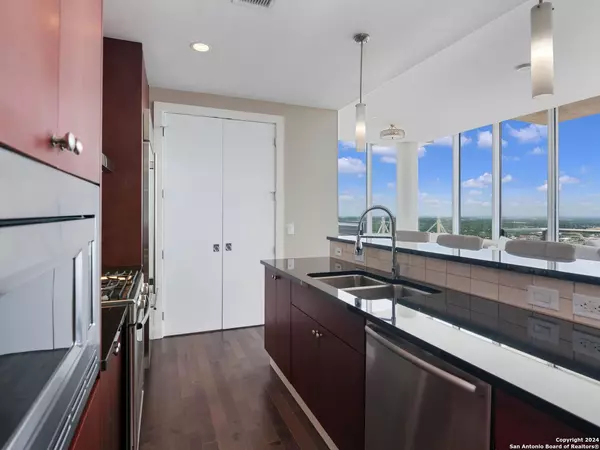$695,000
For more information regarding the value of a property, please contact us for a free consultation.
2 Beds
2 Baths
1,535 SqFt
SOLD DATE : 08/02/2024
Key Details
Property Type Condo
Sub Type Condominium/Townhome
Listing Status Sold
Purchase Type For Sale
Square Footage 1,535 sqft
Price per Sqft $452
Subdivision Alteza Residence Condo
MLS Listing ID 1787441
Sold Date 08/02/24
Style High-Rise (8+ Stories)
Bedrooms 2
Full Baths 2
Construction Status Pre-Owned
HOA Fees $1,080/mo
Year Built 2007
Annual Tax Amount $18,525
Tax Year 2022
Property Description
This luxurious condo at Alteza offers breathtaking panoramic views in a premier corner unit. It features a modern, open layout with expansive floor-to-ceiling windows. The chef-inspired kitchen is equipped with a SubZero refrigerator and stainless steel Bosch appliances, including gas cooking. The condo includes a spacious master suite and a generously sized guest bedroom. Enjoy a private balcony with spectacular views of downtown San Antonio. Experience unparalleled living with top-tier amenities, including 24-hour valet service, concierge, exceptional privacy, and security. Located in a prime downtown area, it's only a short distance from the city's top attractions. It offers direct access to the SA River Walk, Hemisfair Park, and a variety of dining, shopping, museums, and cultural events.
Location
State TX
County Bexar
Area 1100
Direction E
Rooms
Master Bathroom Main Level 14X13 Double Vanity
Master Bedroom Main Level 18X21 Walk-In Closet, Full Bath
Bedroom 2 Main Level 31X16
Living Room Main Level 14X20
Kitchen Main Level 10X12
Interior
Interior Features One Living Area, Separate Dining Room, Island Kitchen, Utility Area Inside, 1st Floort Level/No Steps, High Ceilings
Heating Central
Cooling One Central
Flooring Carpeting, Ceramic Tile, Wood
Fireplaces Type Not Applicable
Exterior
Exterior Feature Stucco, Masonry/Steel
Garage Two Car Garage
Building
Story 24
Level or Stories 24
Construction Status Pre-Owned
Schools
Elementary Schools Bonham
Middle Schools Page Middle
High Schools Brackenridge
School District San Antonio I.S.D.
Others
Acceptable Financing Conventional, FHA, VA, Cash
Listing Terms Conventional, FHA, VA, Cash
Read Less Info
Want to know what your home might be worth? Contact us for a FREE valuation!

Our team is ready to help you sell your home for the highest possible price ASAP

“My job is to find and attract mastery-based agents to the office, protect the culture, and make sure everyone is happy! ”






