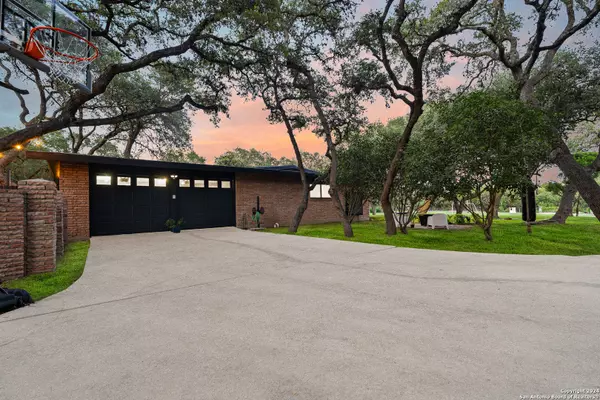$965,000
For more information regarding the value of a property, please contact us for a free consultation.
4 Beds
3 Baths
2,681 SqFt
SOLD DATE : 08/01/2024
Key Details
Property Type Single Family Home
Sub Type Single Residential
Listing Status Sold
Purchase Type For Sale
Square Footage 2,681 sqft
Price per Sqft $359
Subdivision Shavano Park
MLS Listing ID 1790567
Sold Date 08/01/24
Style One Story
Bedrooms 4
Full Baths 3
Construction Status Pre-Owned
Year Built 1961
Annual Tax Amount $14,975
Tax Year 2024
Lot Size 1.600 Acres
Property Description
**Gorgeous Single-Story Home on 1.6 Acres in Shavano Park** Discover an entertainer's paradise in the heart of the highly sought-after Shavano Park. This fully updated home, featuring Pergo and tile flooring throughout, offers generous living areas and a cozy wood-burning fireplace. The beautiful chef's dream kitchen is fully customized with Quartz countertops, all Kitchen Aid appliances, custom shelves and cabinets created to provide real function. This kitchen is perfect for cooking while entertaining guests. The open layout seamlessly connects the kitchen to the backyard, ensuring you stay part of the conversation while enjoying a serene view. An amazing Florida room, ideal as a game room, overlooks the breathtaking backyard. Step outside to find an inground pool with a diving board, a koi pond with two waterfalls, and a custom greenhouse or "she-shed." The property is adorned with mature oak trees, fruit trees, and flowering plants, creating a captivating, enormous oasis. Located just minutes from Alon Market, The Rim, Six Flags, UTSA, USAA, and the Medical Center, this home also offers easy access to the Salado Creek Trailhead, perfect for leisurely walks. Don't miss this opportunity to own a slice of paradise in Shavano Park!
Location
State TX
County Bexar
Area 0600
Rooms
Master Bathroom Main Level 6X12 Shower Only
Master Bedroom Main Level 16X12 Walk-In Closet, Ceiling Fan
Bedroom 2 Main Level 13X13
Bedroom 3 Main Level 13X13
Bedroom 4 Main Level 13X12
Living Room Main Level 14X16
Dining Room Main Level 11X12
Kitchen Main Level 11X12
Family Room Main Level 20X16
Interior
Heating Other
Cooling One Central
Flooring Ceramic Tile, Parquet, Wood
Heat Source Propane Owned
Exterior
Exterior Feature Patio Slab, Covered Patio, Sprinkler System, Double Pane Windows, Garage Apartment
Garage Two Car Garage
Pool In Ground Pool
Amenities Available Park/Playground, Jogging Trails, Bike Trails
Roof Type Built-Up/Gravel
Private Pool Y
Building
Foundation Slab
Sewer Septic
Construction Status Pre-Owned
Schools
Elementary Schools Blattman
Middle Schools Hobby William P.
High Schools Clark
School District Northside
Others
Acceptable Financing Conventional, FHA, VA, Cash
Listing Terms Conventional, FHA, VA, Cash
Read Less Info
Want to know what your home might be worth? Contact us for a FREE valuation!

Our team is ready to help you sell your home for the highest possible price ASAP

“My job is to find and attract mastery-based agents to the office, protect the culture, and make sure everyone is happy! ”






