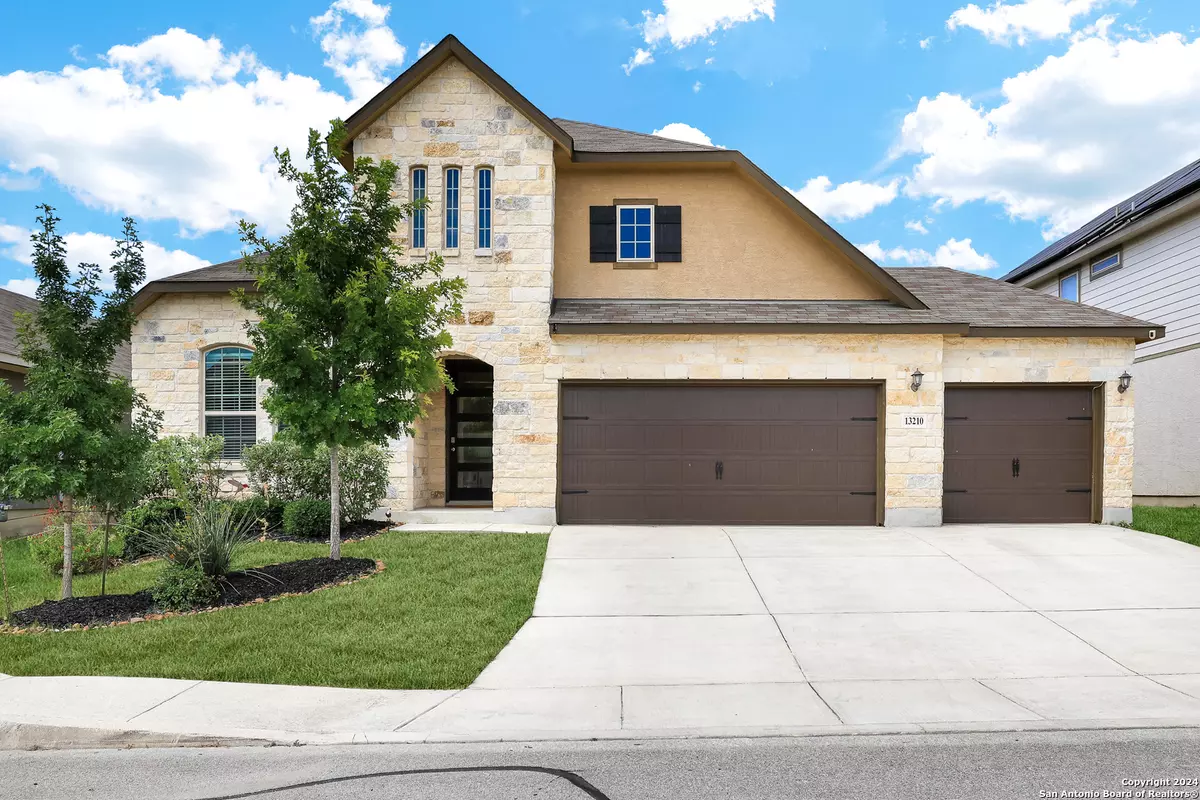$425,000
For more information regarding the value of a property, please contact us for a free consultation.
4 Beds
3 Baths
2,314 SqFt
SOLD DATE : 08/09/2024
Key Details
Property Type Single Family Home
Sub Type Single Residential
Listing Status Sold
Purchase Type For Sale
Square Footage 2,314 sqft
Price per Sqft $183
Subdivision Talise De Culebra
MLS Listing ID 1786869
Sold Date 08/09/24
Style One Story,Traditional
Bedrooms 4
Full Baths 3
Construction Status Pre-Owned
HOA Fees $41/ann
Year Built 2018
Annual Tax Amount $7,822
Tax Year 2023
Lot Size 7,187 Sqft
Property Description
Welcome to Your New Home! This home is a VA assumable at 4.125% Military buyer must use their entitlement to assume current rate. Highlights of This Beautiful Property offers a One Story Open Floor Plan that offers High Ceilings and Provides an airy, spacious feel with abundant natural light throughout the home. Gourmet Kitchen with a Large Kitchen Island: Perfect for entertaining. Built-in Stainless Steel Oven & Microwave: Sleek, modern appliances for all your cooking needs. Walk-in Pantry: Ample storage space for groceries and kitchen essentials. Gas Cooktop: Efficient and precise cooking. Stylish Flooring-Vinyl Plank Flooring: Durable and attractive flooring throughout the main areas with a spacious Family Room: Open to Kitchen offers an ideal for seamless interaction and entertaining. Luxurious Primary Suite with bay window and offers a master bath which features a garden tub, extra-large walk-in shower, his and her vanities. Walk-in Closet: Generous storage space. Direct Utility Room Access: Convenient connection from the primary suite. Outdoor Living: Large Covered Patio: Offers shade and comfort for outdoor gatherings. Custom Built Deck: Additional space for entertaining or relaxing. Full Sprinkler System: Easy lawn maintenance. Additional Features: Three Car Garage: Plenty of space for vehicles and storage. Neighborhood Amenities: Includes a swimming pool, trails, and park. This home is an absolute MUST SEE! Perfect for modern living with a blend of comfort, luxury, and functionality. Make it yours today!
Location
State TX
County Bexar
Area 0105
Rooms
Master Bathroom Main Level 9X9 Tub/Shower Separate, Separate Vanity, Garden Tub
Master Bedroom Main Level 13X19 DownStairs, Walk-In Closet, Ceiling Fan
Bedroom 2 Main Level 11X12
Bedroom 3 Main Level 11X12
Bedroom 4 Main Level 10X11
Living Room Main Level 13X19
Dining Room Main Level 12X11
Kitchen Main Level 10X14
Interior
Heating Central, Heat Pump
Cooling One Central
Flooring Carpeting, Ceramic Tile, Vinyl
Heat Source Electric
Exterior
Exterior Feature Covered Patio, Deck/Balcony, Privacy Fence, Sprinkler System, Double Pane Windows, Has Gutters, Mature Trees
Garage Three Car Garage
Pool None
Amenities Available Pool, Park/Playground, Jogging Trails
Roof Type Composition
Private Pool N
Building
Foundation Slab
Water Water System
Construction Status Pre-Owned
Schools
Elementary Schools Scarborough
Middle Schools Folks
High Schools Harlan Hs
School District Northside
Others
Acceptable Financing Conventional, FHA, VA, Cash, Assumption w/Qualifying
Listing Terms Conventional, FHA, VA, Cash, Assumption w/Qualifying
Read Less Info
Want to know what your home might be worth? Contact us for a FREE valuation!

Our team is ready to help you sell your home for the highest possible price ASAP

“My job is to find and attract mastery-based agents to the office, protect the culture, and make sure everyone is happy! ”






