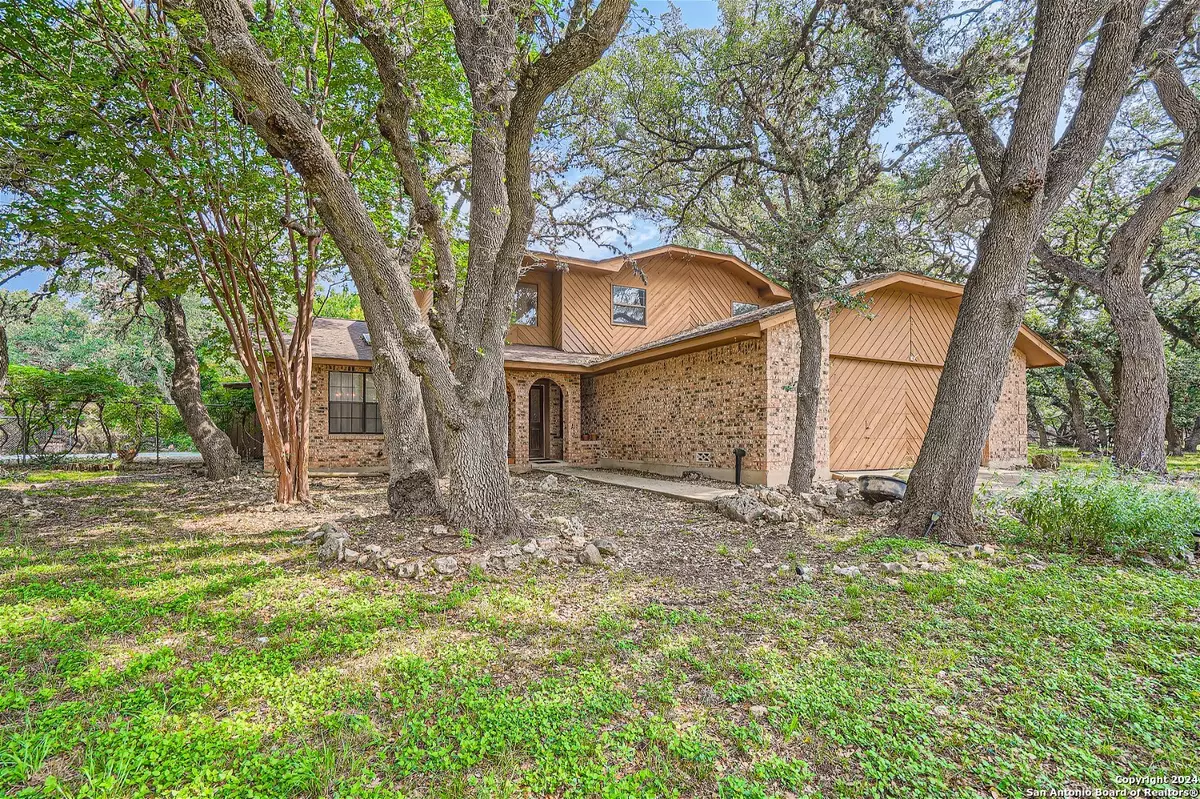$450,000
For more information regarding the value of a property, please contact us for a free consultation.
4 Beds
2 Baths
2,840 SqFt
SOLD DATE : 09/27/2024
Key Details
Property Type Single Family Home
Sub Type Single Residential
Listing Status Sold
Purchase Type For Sale
Square Footage 2,840 sqft
Price per Sqft $158
Subdivision Oak Village North
MLS Listing ID 1774179
Sold Date 09/27/24
Style Two Story,Traditional
Bedrooms 4
Full Baths 2
Construction Status Pre-Owned
HOA Fees $1/ann
Year Built 1983
Annual Tax Amount $8,806
Tax Year 2022
Lot Size 1.458 Acres
Property Description
Sellers are willing to contribute to buyer's closing costs and/or rate buy down. Tucked away in the serene Oak Village North neighborhood, this exquisite two story residence offers a blend of comfort, style, and outdoor living. Featuring four bedrooms and two baths, this home is perfectly situated on a generous lot of nearly an acre and a half, providing ample space both inside and out. With both a living room or family room, your always have enough space for guests, gathering with friends, and relaxation. The heart of the home features a large kitchen, equipped with a built-in oven, dishwasher, smooth cooktop, and refrigerator - all highlighted by elegant pendant lighting. A huge picture window bathes the space with natural light, offering views of backyard and tree lined property. Adjacent to the kitchen, a separate dining room awaits, ideal for formal meals and impromptu game nights. Central to the home's charm is a big brick fireplace with a mantel, creating a warm focal point for chilly evenings. The primary bedroom, conveniently located downstairs, serves as a private retreat, while upstairs a loft-style game room with large windows and skylight invites entertainment and leisure. One of the bedrooms has its own private balcony, offering a secluded escape with views of the surrounding nature. Outdoor living is at its finest here, with a large covered patio featuring a ceiling fan and TV mount, perfect for al fresco dining and entertainment. The inground pool is a refreshing oasis, complemented by a fenced yard and an abundance of mature trees that provide both privacy and a picturesque setting. This property is a rare find in Oak Village North, offering a peaceful lifestyle with the convenience of spacious living areas, thoughtful amenities, and an outdoor paradise.
Location
State TX
County Comal
Area 2612
Rooms
Master Bathroom Main Level 14X8 Shower Only
Master Bedroom Main Level 20X13 DownStairs, Walk-In Closet, Ceiling Fan, Full Bath
Bedroom 2 2nd Level 13X11
Bedroom 3 2nd Level 14X11
Bedroom 4 2nd Level 14X11
Living Room Main Level 14X11
Dining Room Main Level 11X9
Kitchen Main Level 14X11
Family Room Main Level 22X14
Interior
Heating Central, 2 Units
Cooling Two Central
Flooring Carpeting, Ceramic Tile
Heat Source Electric
Exterior
Exterior Feature Patio Slab, Covered Patio, Deck/Balcony, Chain Link Fence, Storage Building/Shed, Mature Trees, Dog Run Kennel
Garage Two Car Garage, Attached, Oversized
Pool In Ground Pool
Amenities Available Tennis, Park/Playground, Jogging Trails, Sports Court, Basketball Court
Waterfront No
Roof Type Composition
Private Pool Y
Building
Lot Description County VIew, 1 - 2 Acres, Mature Trees (ext feat), Level
Faces South
Foundation Slab
Sewer Septic
Water Water System
Construction Status Pre-Owned
Schools
Elementary Schools Johnson Ranch
Middle Schools Smithson Valley
High Schools Smithson Valley
School District Comal
Others
Acceptable Financing Conventional, FHA, VA, Cash, Investors OK
Listing Terms Conventional, FHA, VA, Cash, Investors OK
Read Less Info
Want to know what your home might be worth? Contact us for a FREE valuation!

Our team is ready to help you sell your home for the highest possible price ASAP

“My job is to find and attract mastery-based agents to the office, protect the culture, and make sure everyone is happy! ”






