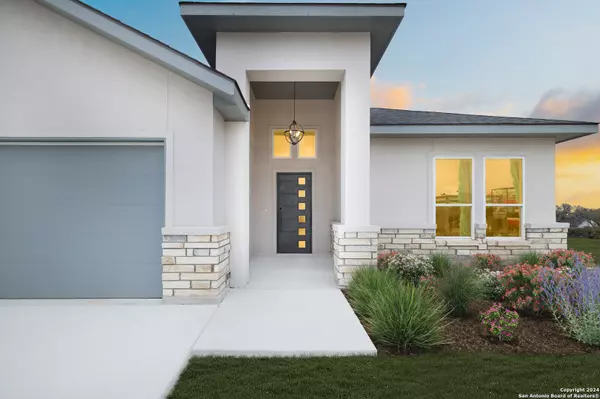$449,500
For more information regarding the value of a property, please contact us for a free consultation.
3 Beds
2 Baths
1,816 SqFt
SOLD DATE : 10/01/2024
Key Details
Property Type Single Family Home
Sub Type Single Residential
Listing Status Sold
Purchase Type For Sale
Square Footage 1,816 sqft
Price per Sqft $247
Subdivision Rockin J Ranch
MLS Listing ID 1760514
Sold Date 10/01/24
Style One Story,Contemporary,Traditional,Texas Hill Country
Bedrooms 3
Full Baths 2
Construction Status Pre-Owned
HOA Fees $29/ann
Year Built 2023
Annual Tax Amount $5,523
Tax Year 2023
Lot Size 0.290 Acres
Property Description
Welcome to your dream retreat nestled within the renowned Vaaler Creek Golf Club Community in Beautiful Blanco, Texas. This newly constructed one-story haven seamlessly blends modern luxury with timeless charm, offering a lifestyle of unparalleled comfort and sophistication. As you approach, the home captivates with its striking exterior featuring a combination of stucco and stone, with a 34-inch elevation that exudes grandeur. The front facade showcases heavy composite architectural shingles and vintage soffits, while a covered porch welcomes you with elegance, complete with a decorative chandelier and swing irons, setting the tone for the exquisite interiors within. Step through the front door adorned with hammered glass inserts into a realm of refined craftsmanship and thoughtful design. Throughout the home, porcelain wood-look tile flooring lends warmth and durability, seamlessly flowing from the living room to the dining area and into the master bedroom, while ceramic tile graces the wet areas for easy maintenance. Every detail has been meticulously curated, from the 6-inch baseboards to the sliding barn doors and clerestory windows that infuse the space with natural light. Solid surface countertops adorn the kitchen and bathrooms, complemented by undermount waivable sinks that combine functionality with elegance. Brushed nickel lighting fixtures and plumbing accents add a touch of understated luxury, while the eco-friendly light orange peel wall texture creates a soothing ambiance throughout the home. Stay comfortable year-round with the Ecobee programmable thermostat, ensuring personalized climate control at your fingertips. The heart of the home is the gourmet kitchen, where culinary delights await. Custom cabinets with soft-close features provide ample storage, while stainless steel appliances-including a farmhouse apron sink, Z Line commercial standard gas cooktop, and oven-elevate the cooking experience. A functional vent hood ensures smoke and odors are whisked away effortlessly. Entertain in style in the open-concept living and dining area, where a drop coffered ceiling with color-changing lights sets the mood for any occasion. A stunning white stone and shiplap wall elevation adds visual interest and a touch of rustic charm, creating the perfect backdrop for gatherings with friends and family. Unwind in the luxurious master suite, where indulgence awaits at every turn. The master bathroom boasts custom cabinets, a spacious shower with a rainmaker showerhead and wall mount showerhead, and a decadent drop coffered ceiling with color-changing lights, offering a spa-like retreat within the comforts of home. In the living room, a custom live-edge pecan fire mantle frames a 72-inch electric fireplace, providing both warmth and ambiance with color-changing options to suit any mood or occasion. Outside, the possibilities are endless. Whether you're teeing off at the championship golf course just steps away or simply enjoying the tranquility of the Texas Hill Country from your own backyard, this home offers a lifestyle of leisure and luxury that is simply unparalleled. Don't miss your chance to own a piece of paradise in Blanco, Texas. Schedule your private tour today and experience the epitome of upscale living at Vaaler Creek Golf Club.
Location
State TX
County Blanco
Area 3100
Rooms
Master Bathroom Main Level 16X12 Tub/Shower Separate, Double Vanity
Master Bedroom Main Level 16X14 Split, DownStairs, Walk-In Closet, Ceiling Fan, Full Bath
Bedroom 2 Main Level 11X10
Bedroom 3 Main Level 11X10
Kitchen Main Level 19X10
Interior
Heating Heat Pump
Cooling One Central
Flooring Carpeting, Ceramic Tile
Heat Source Electric
Exterior
Garage Two Car Garage
Pool None
Amenities Available Pool, Golf Course, Clubhouse, Park/Playground, Jogging Trails, Bike Trails
Roof Type Composition
Private Pool N
Building
Faces South
Foundation Slab
Sewer Sewer System
Construction Status Pre-Owned
Schools
Elementary Schools Blanco
Middle Schools Blanco
High Schools Blanco
School District Blanco
Others
Acceptable Financing Conventional, FHA, VA, Cash
Listing Terms Conventional, FHA, VA, Cash
Read Less Info
Want to know what your home might be worth? Contact us for a FREE valuation!

Our team is ready to help you sell your home for the highest possible price ASAP

“My job is to find and attract mastery-based agents to the office, protect the culture, and make sure everyone is happy! ”






