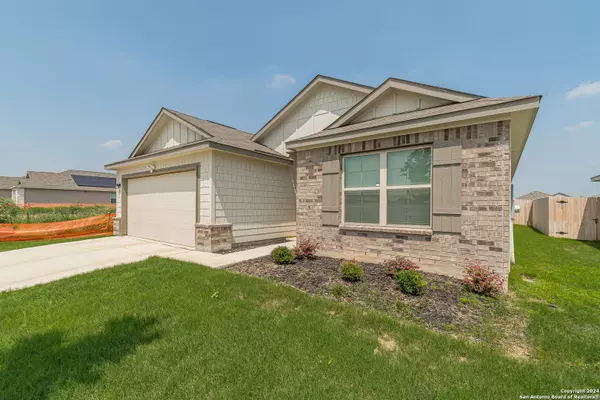$299,899
For more information regarding the value of a property, please contact us for a free consultation.
4 Beds
2 Baths
1,941 SqFt
SOLD DATE : 10/10/2024
Key Details
Property Type Single Family Home
Sub Type Single Residential
Listing Status Sold
Purchase Type For Sale
Square Footage 1,941 sqft
Price per Sqft $154
Subdivision Cinco Lakes
MLS Listing ID 1774232
Sold Date 10/10/24
Style One Story
Bedrooms 4
Full Baths 2
Construction Status Pre-Owned
HOA Fees $14/ann
Year Built 2022
Annual Tax Amount $6,495
Tax Year 2024
Lot Size 6,224 Sqft
Property Description
Nestled in Cinco Lakes, San Antonio, Texas, this charming home offers convenience and comfort. Located near Loop 1604 and Highway 90, commuting to Lackland Air Force Base or downtown San Antonio is a breeze. With four bedrooms, two full baths, and a two-car garage, this home features stylish vinyl plank flooring, a gourmet kitchen with 42-inch cabinets and granite countertops, and a spacious owner's suite, double sinks, sizable shower, and walk-in closet. Water softener hookup ready to go. Irrigation upgrade in front and back yard, Extended garage, Upgraded faucet in kitchen sink, Handles installed on kitchen cabinets, Upgraded Bay window in primary suite. NEW HEB Coming soon HWY 90 and Loop1604! ***Seller will pay title policy and provide approved survey by Fidelity National Title. Don't miss out on the chance to make Cinco Lakes your home - schedule a visit today!
Location
State TX
County Bexar
Area 2304
Rooms
Master Bathroom Main Level 17X20 Tub/Shower Separate, Double Vanity
Master Bedroom Main Level 13X18 DownStairs, Walk-In Closet, Ceiling Fan
Bedroom 2 Main Level 12X11
Bedroom 3 Main Level 12X11
Bedroom 4 Main Level 14X10
Dining Room Main Level 12X11
Kitchen Main Level 15X22
Family Room Main Level 20X16
Interior
Heating Central
Cooling One Central
Flooring Ceramic Tile, Vinyl
Heat Source Electric
Exterior
Garage Two Car Garage
Pool None
Amenities Available Pool, Park/Playground
Roof Type Composition
Private Pool N
Building
Foundation Slab
Sewer City
Water City
Construction Status Pre-Owned
Schools
Elementary Schools Southwest
Middle Schools Mc Nair
High Schools Southwest
School District Southwest I.S.D.
Others
Acceptable Financing Conventional, FHA, VA, Cash, USDA
Listing Terms Conventional, FHA, VA, Cash, USDA
Read Less Info
Want to know what your home might be worth? Contact us for a FREE valuation!

Our team is ready to help you sell your home for the highest possible price ASAP

“My job is to find and attract mastery-based agents to the office, protect the culture, and make sure everyone is happy! ”






