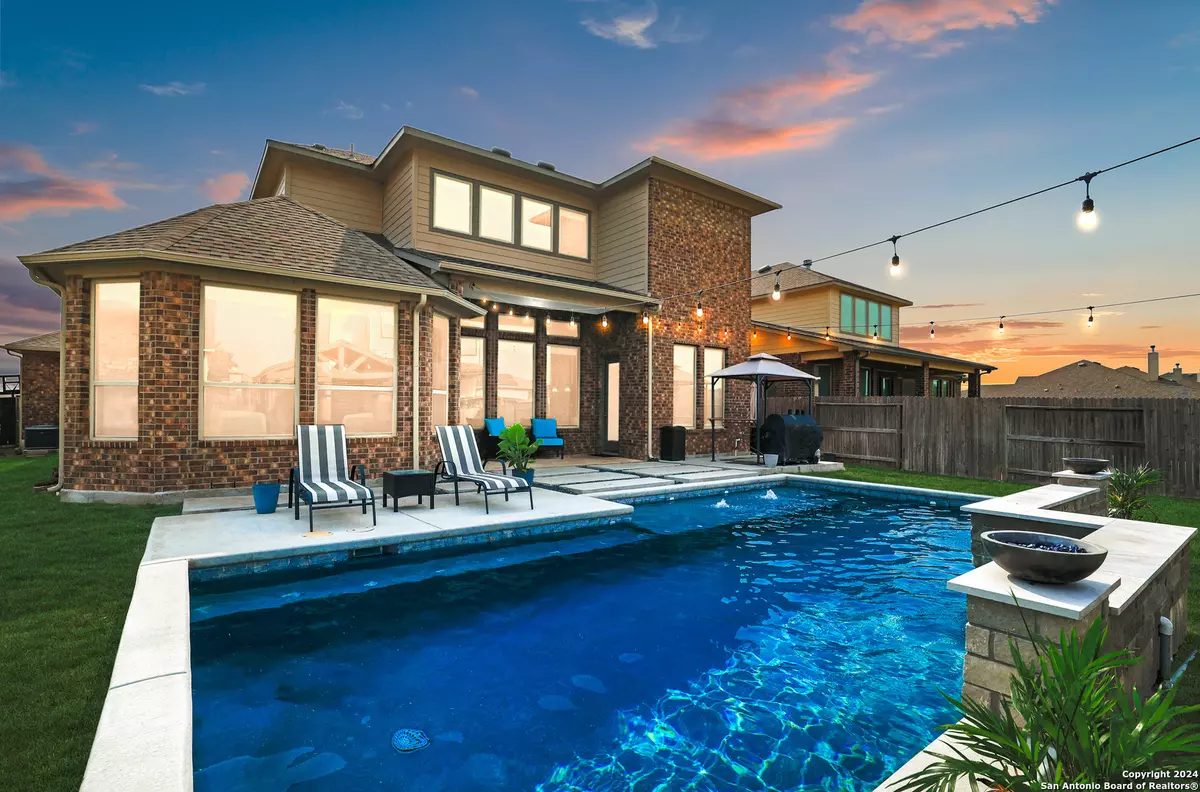$610,000
For more information regarding the value of a property, please contact us for a free consultation.
4 Beds
4 Baths
3,487 SqFt
SOLD DATE : 10/18/2024
Key Details
Property Type Single Family Home
Sub Type Single Residential
Listing Status Sold
Purchase Type For Sale
Square Footage 3,487 sqft
Price per Sqft $174
Subdivision Mesa @ Turning Stone - Guadalu
MLS Listing ID 1771576
Sold Date 10/18/24
Style Split Level
Bedrooms 4
Full Baths 3
Half Baths 1
Construction Status Pre-Owned
HOA Fees $53/ann
Year Built 2018
Annual Tax Amount $11,437
Tax Year 2022
Lot Size 9,713 Sqft
Property Description
*VA Assumable Mortgage @ 3% Interest $403,000 Balance** $5,000 TOWARDS RATE BUY DOWN IN ADDITION to SELLER PAID CLOSING COSTS!!!! Nestled in the Turning Stone Subdivision, 304 Kildare offers a family-friendly haven with its open floorplan and convenient layout. All bedrooms are conveniently situated on the first floor, ensuring ease of access for all family members. Step outside into the backyard oasis, complete with a sparkling pool, perfect for summertime gatherings and outdoor entertainment. This home's prime location within the SCUCISD school district and its proximity to parks in the community foster a family-friendly atmosphere. Enjoy the convenience of quick access to highways and nearby entertainment options, making daily life a breeze. Experience the joy of living in a neighborhood known for its safety and community spirit. Inside, you'll find 4 bedrooms and 3 full baths, along with a half bath for guests. The custom fireplace with a mounted TV will remain with the new owners, adding both warmth and entertainment to the living space. Additionally, a TV in the office provides added convenience for work or leisure. Don't miss the opportunity to make this exceptional property your new family home. The endless possibilities at 304 Kildare.
Location
State TX
County Guadalupe
Area 2705
Rooms
Master Bathroom Main Level 11X14 Tub/Shower Separate, Double Vanity, Garden Tub
Master Bedroom Main Level 16X17 DownStairs, Walk-In Closet, Ceiling Fan, Full Bath
Bedroom 2 Main Level 14X11
Bedroom 3 Main Level 14X11
Bedroom 4 Main Level 13X10
Dining Room Main Level 13X11
Kitchen Main Level 11X13
Family Room Main Level 15X22
Study/Office Room Main Level 13X10
Interior
Heating Central
Cooling One Central
Flooring Carpeting, Ceramic Tile
Heat Source Electric
Exterior
Exterior Feature Covered Patio, Privacy Fence
Garage Two Car Garage
Pool None
Amenities Available Controlled Access, Pool, Tennis, Park/Playground, Basketball Court, Volleyball Court
Roof Type Composition
Private Pool Y
Building
Foundation Slab
Sewer Sewer System
Water Water System
Construction Status Pre-Owned
Schools
Elementary Schools Cibolo Valley
Middle Schools Elaine Schlather
High Schools Byron Steele High
School District Schertz-Cibolo-Universal City Isd
Others
Acceptable Financing Conventional, FHA, VA, Cash
Listing Terms Conventional, FHA, VA, Cash
Read Less Info
Want to know what your home might be worth? Contact us for a FREE valuation!

Our team is ready to help you sell your home for the highest possible price ASAP

“My job is to find and attract mastery-based agents to the office, protect the culture, and make sure everyone is happy! ”






