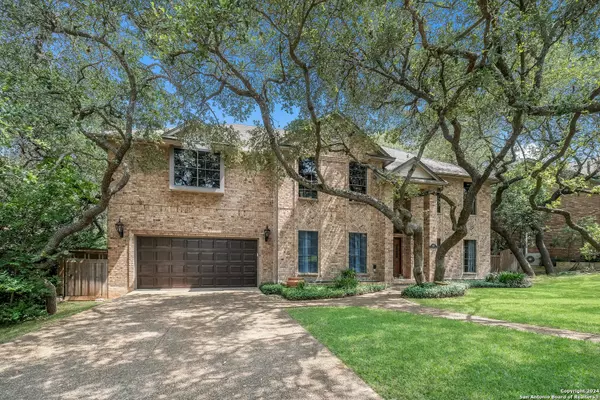$494,900
For more information regarding the value of a property, please contact us for a free consultation.
5 Beds
3 Baths
3,439 SqFt
SOLD DATE : 11/05/2024
Key Details
Property Type Single Family Home
Sub Type Single Residential
Listing Status Sold
Purchase Type For Sale
Square Footage 3,439 sqft
Price per Sqft $143
Subdivision Braun Heights
MLS Listing ID 1773771
Sold Date 11/05/24
Style Two Story
Bedrooms 5
Full Baths 2
Half Baths 1
Construction Status Pre-Owned
HOA Fees $23/ann
Year Built 1992
Annual Tax Amount $10,799
Tax Year 2023
Lot Size 8,450 Sqft
Property Description
**Home Back on Market due to buyer's financing falling through days before closing**Welcome to this exquisite custom-built home nestled in the charming community of Braun Heights. This one-of-a-kind property boasts luxurious features throughout, promising an unparalleled living experience. Step into the heart of the home, where a Tuscan-style gourmet kitchen awaits. Crafted with precision and elegance, it showcases custom pecan wood cabinets, a Jenn Air Fridge, beveled granite countertops, and a Kitchenaid 4-burner gas cooktop with griddle and pot filler. The farmhouse sink adds a touch of rustic charm, while the brick archway beautifully accents the space. Enjoy the comfort of plantation shutters in the living room and revel in the convenience of the updated laundry room. The office, featuring privacy doors, has been transformed into a versatile media room, perfect for work or entertainment. Discover unique touches throughout, such as the 5th bedroom converted into a playful haven with a built-in jungle gym, ideal for children or the young at heart. Upstairs, new LVP flooring adds both style and durability. Retreat to the oversized primary suite, where luxury awaits. The remodeled primary bathroom boasts a lavish 2-person shower equipped with a Bluetooth speaker, allowing you to indulge in your favorite tunes as you prepare for the day ahead. This smart home offers cutting-edge technology with smart light capability, ensuring convenience and efficiency at your fingertips. Recent upgrades include a new water heater installed in 2024 and two new air conditioner condensers in 2020 and 2023. Outside, the property is enveloped by the serenity of nature, surrounded by dozens of majestic oak trees that provide year-round shade and tranquility. Conveniently located near schools, Bandera Pointe shopping, and grocery stores, this extraordinary residence offers a rare blend of luxury, comfort, and convenience. Don't miss the opportunity to make this remarkable property your own!
Location
State TX
County Bexar
Area 0300
Rooms
Master Bathroom 2nd Level 19X11 Tub/Shower Separate, Double Vanity, Garden Tub
Master Bedroom 2nd Level 15X25 Upstairs
Bedroom 2 2nd Level 14X16
Bedroom 3 2nd Level 11X14
Bedroom 4 2nd Level 14X12
Bedroom 5 2nd Level 14X14
Living Room Main Level 22X16
Dining Room Main Level 14X15
Kitchen Main Level 16X13
Study/Office Room Main Level 15X14
Interior
Heating Central
Cooling Two Central
Flooring Carpeting, Wood, Vinyl, Stained Concrete
Heat Source Natural Gas
Exterior
Exterior Feature Patio Slab, Privacy Fence, Sprinkler System, Double Pane Windows, Mature Trees
Garage Two Car Garage
Pool None
Amenities Available Pool, Tennis, Clubhouse, Park/Playground, Sports Court, BBQ/Grill, Basketball Court
Waterfront No
Roof Type Composition
Private Pool N
Building
Lot Description Mature Trees (ext feat)
Foundation Slab
Sewer Sewer System
Water Water System
Construction Status Pre-Owned
Schools
Elementary Schools Braun Station
Middle Schools Stevenson
High Schools Marshall
School District Northside
Others
Acceptable Financing Conventional, FHA, VA, Cash
Listing Terms Conventional, FHA, VA, Cash
Read Less Info
Want to know what your home might be worth? Contact us for a FREE valuation!

Our team is ready to help you sell your home for the highest possible price ASAP

“My job is to find and attract mastery-based agents to the office, protect the culture, and make sure everyone is happy! ”






